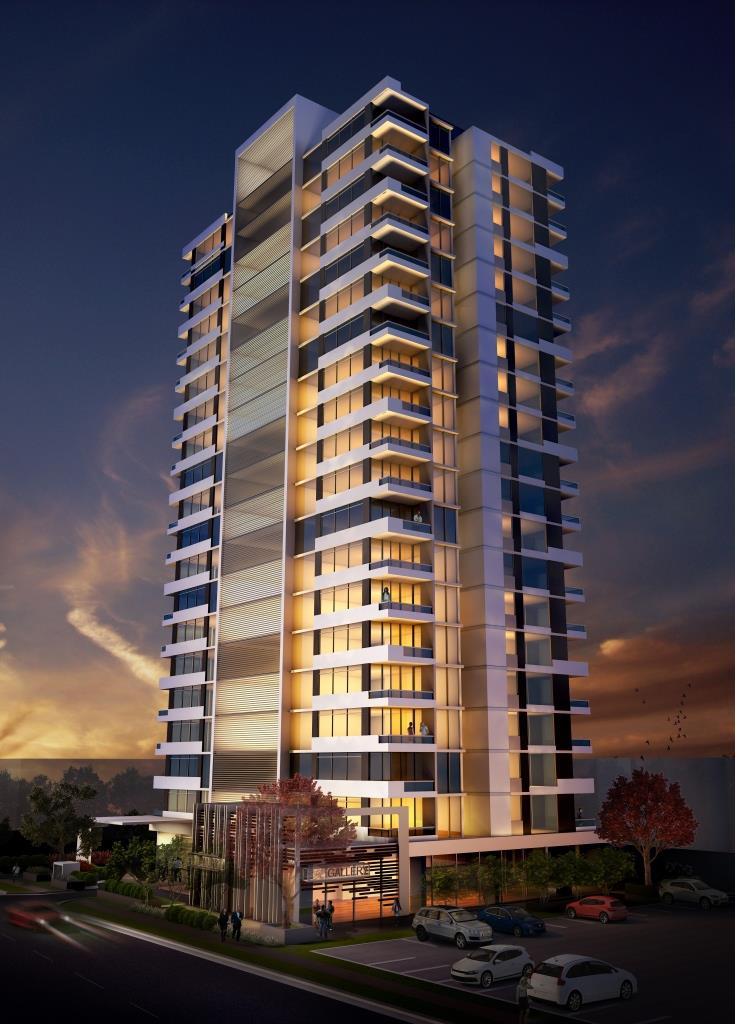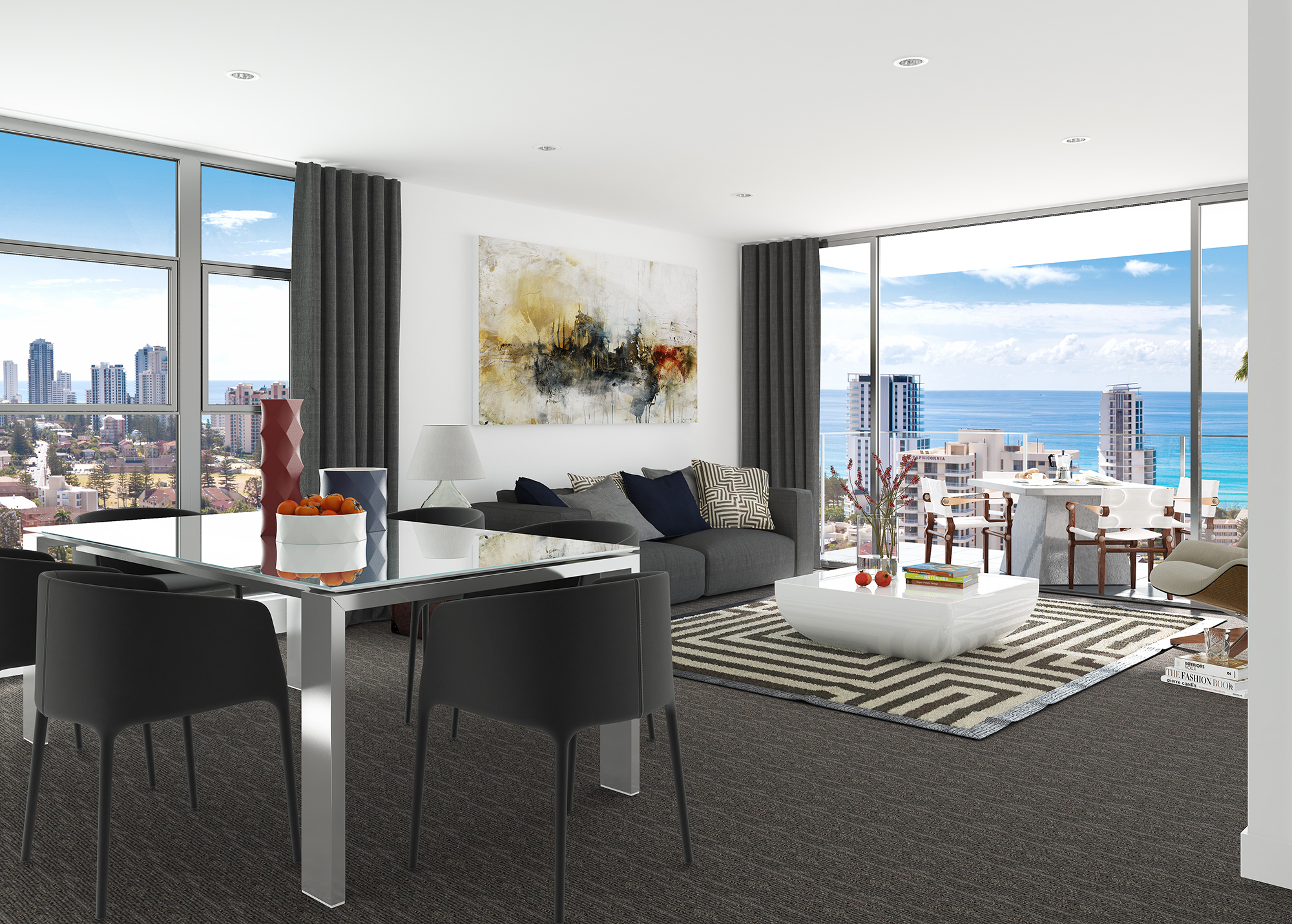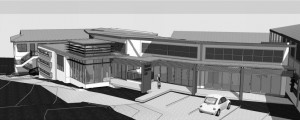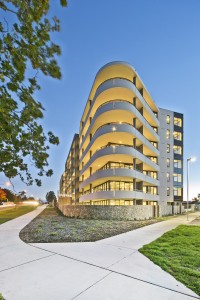Client – Amalgamated and Morris Property Group
Architect – DBI
Builder – Morris Construction
Year – Construction in 2014/2015
Construction Cost – $43,000,000
Synergy has three basement levels in addition to 25 levels of residential apartments. The building will be a post tensioned and reinforced concrete structure, which will also be heavily reliant on precast to achieve the seminally random appearance of the building façade. Geotechnical investigations, wind modelling and advanced modelling core design have been invaluable to achieving an economical and buildable structural outcome. Structural Design Solutions have been engaged for full structural and civil design documentation.
The key structural engineering features of this project are:
- 25 Level Tower
- 3 basements in water charged ground
- Concrete framed building with Post Tensioned slabs
- Precast Walls







